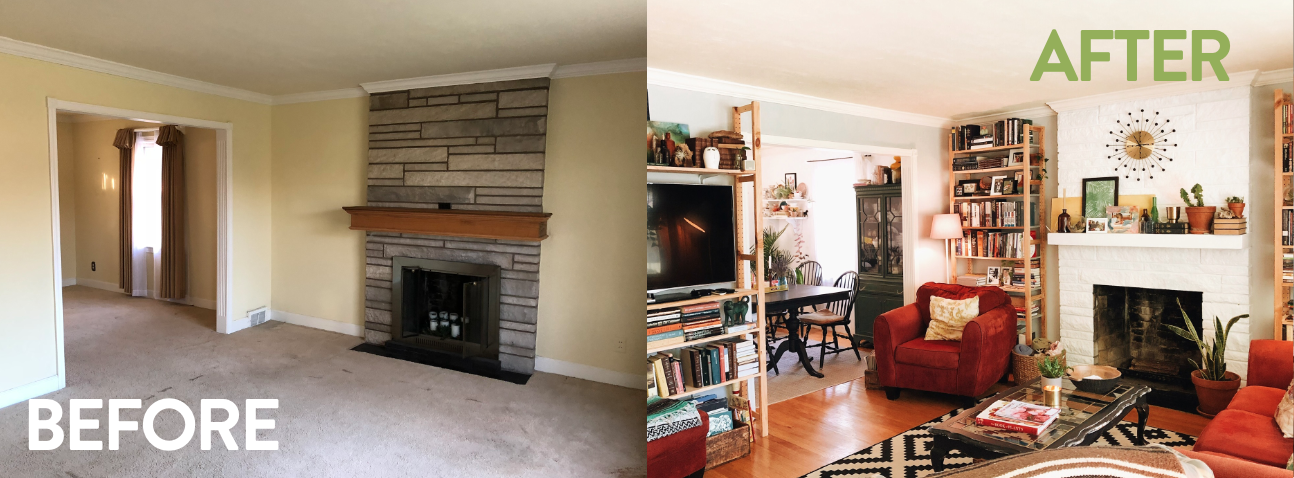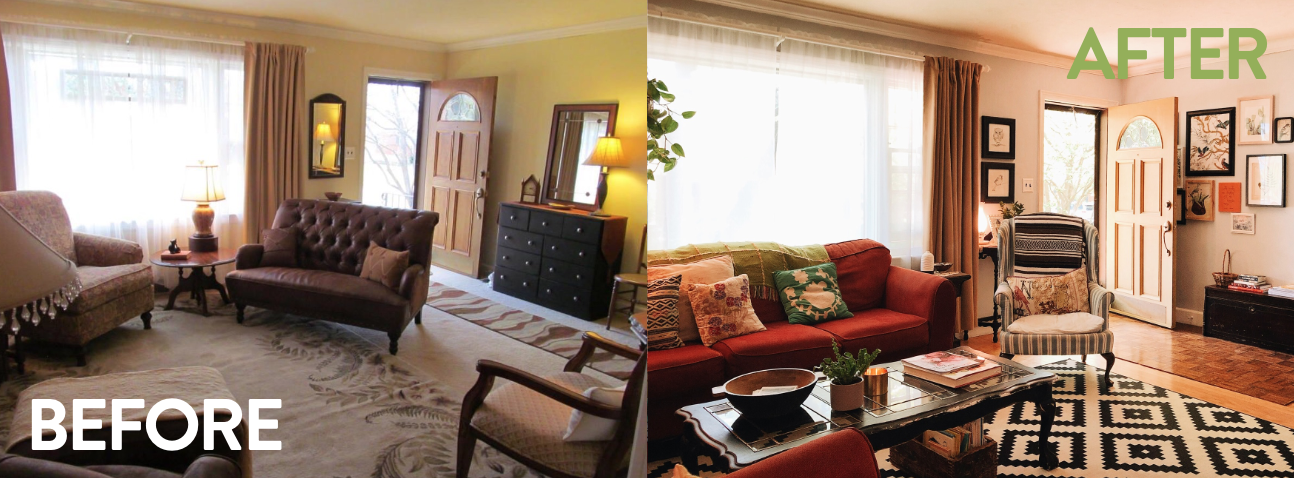LIVING ROOM (BEFORE & AFTER) PART II
Our current home is the 8th place I’ve lived in since moving out at 17. My hope, with designing each room is to make a unique experience as we spend time in our home. As life has changed over the years, the purpose of our space has shifted in many ways. Making a room my own is a fun challenge that allows me to express my own creativity.
We often think that in order to redo a room that captures an extension of our personality and creativity that we need more of something or we need new things. That doesn't always have to be the case.
We can find new ways to use what we have by repurposing and rearranging.
In the end we get a room that feels fresh and new and also serves as an extension of our personality with little to no financial investment.
SETTING THE STAGE
I appreciate character in a home and unique spaces. One of the places I was most excited about working with in our current home was the living room.
I remember looking at this house for the first time. When I walked in, I immediately noticed there was a lot of work that needed to be done. The carpet had really bad ripples in the middle of the room, the walls were yellow, and the mantle had this weird mixture of 60s mid-century modern and 90s wood style mantle. While there was a lot of things that I didn't prefer about this home, it was a great opportunity for the things we have and there was potential.
FIREPLACE
When I looked at the fireplace, I didn’t understand the piece of wood that was sitting on the mantel. It felt out of place and looked tacky. Upon closer examination, we found out that it was a custom piece that was made to sit on a really nice concrete mantle.
Below the mantle is the fireplace. It had this broken metal fireplace cover that almost fell off every time the fireplace door was opened or closed. I really like the look of an open fireplace, so we took it out and cleaned up the fireplace so it could be open.
We were back and forth on wheter we liked the dark stone. In the end, we painted it white. There’s just something about the freshness of white. Part of the reason we painted it white is because we have old furniture that's a dark red. So, I find myself trying to find colors in the background that are more neutral and bright - to help balance out the red couches. Plus, I also have this clock one of my best friends gave to me that I really love and I knew that it would pop better on white.
When I was 18 and working at Anthropologie as a merchandiser, I was in the early process of thinking through how I wanted to decorate my home. I had aquired all this junk as a teenager that I knew would just be filler furniture until I was older and could figure out what I wanted “my look” to be so I could buy what I actually wanted. Someone I worked with at the time gave me some really good advice about finding your style that stuck with me over the years. She told me to just buy the things that I liked and to not worry about it too much. Don’t try to buy certain colors or patterns or make everything fit, just buy what makes you happy and then when you put it all in the same room it fits. Of course, there's always an exception, but this has been a guiding principle for me over the years.
As far as what's on my mantle and how I balance it out - I know everyone does things differently and a part of me always laughs at myself because I want to be the person that has clear spaces, but I don't know if that will ever happen because I really love layering.
When building out on a mantle or a shelf, I start with a plant and then try to find my height for things in the back. I place things that are thinner and things that can go higher in the back, and then I bring my height down as I go forward on the shelf. I don’t really overthink what things to include - I just try to gather all the pieces that I like and want in the living room and then just see how they fit together.
Tip: It’s helpful to start with a clear space.
GALLERY WALL
When we lived at our previous home in Florida, I started growing a gallery wall. The ultimate theme of this wall is plants and birds, but I'm also not the person that has to hunt for a certain piece to complete the wall.
Most of the pieces of art are either things I’ve cut out of books or art work loved ones created for me. Four of the pictures I just took a straight edge blade and cut a page out from a coffee table book about plants. I have a handful of friends that are incredibly talented and I wanted to bring in more sentimental value to this wall - so I asked specific friends if they would contribute.
TV Wall
This was the first time that we had to combine an office-type shelving situation with the living room. We have a lot of books and Calvin and I both love to read. If I could have my preference I would have a living room crowded with books and no TV - but the space we have now just doesn’t allow for it.
We have these wooden bookshelves from Ikea so we customized the shelves and turned it into an entertainment center. To do this, we went and got an old wood shelf from our previous home and purchased three more blank pieces of wood from Home Depot and measured it to the television.
I wanted to try to hide the TV in books as much as possible, so the first thing you see are books and not a television.
We moved our records and record player so that it is available to use throughout the day without turning the TV. We've taught our oldest son to use the record player and I wanted it to be low enough for him to access it, even though we have a toddler now, too. To me, it's worth the risk to me to allow our kids to learn how to use these kinds of things and to have a physical connection with music.
SEATING
This living room was actually a really hard to space to figure out, because I wanted to put everything in it. As I mentioned, my preference would be to have a living room just for sitting. But I needed to find a way to create a room that allows us to cuddle on the couch when we're sick, engage in conversation when guests are over, while also allowing a good flow of traffic.
It’s helpful to remember not to get caught up in the idea that you have to get a bunch of new things to redo your living room. Use what you have but try moving what you do have into different places.
My coffee table changes all the time. Now that we’re in the days of my younger son learning to walk, it's empty more than it’s full. But, I love setting up for success at night, that way when you come out in the morning, you can just come and sit.
I like to provide cozy materials so somebody can come out in the morning and just sit and rest. I like to keep a happy plant and some current magazines there. I have a few favorites that I subscribe to. Domino, Time, National Geographic, and Real Simple are some of my favorites. The bowl is full of Chatbook prints. I wanted our boys to have access to physical photos to look at and remember things from their childhood. It's kind of like having a photo album on your coffee table.
I’d love to hear about some of the ways you’ve been creative with the spaces in your home. Share some of your ideas and tips in the comments below.
| Credits: Author: Jacintha Payne; Photography - Jacintha & Calvin Payne |




































