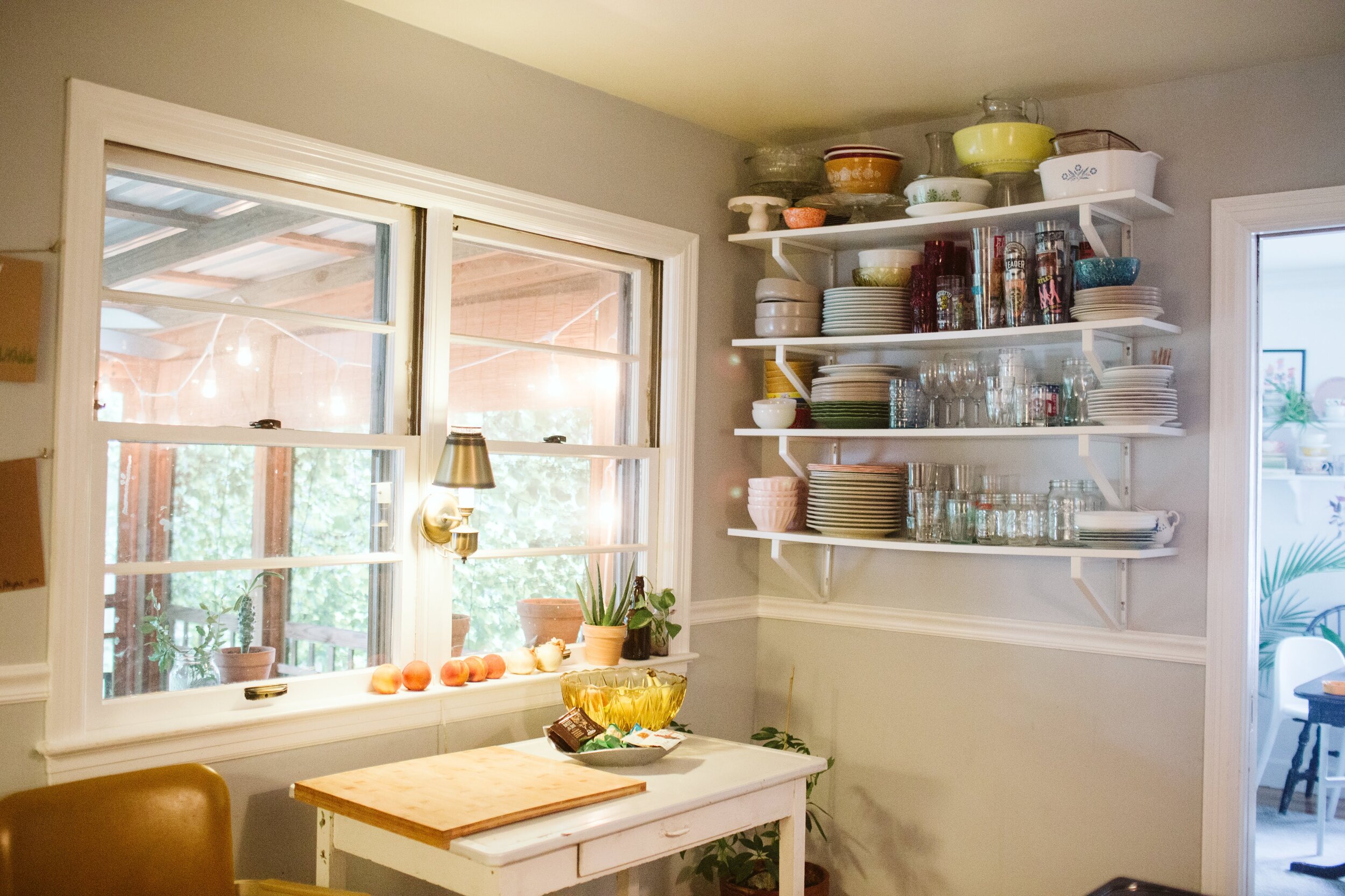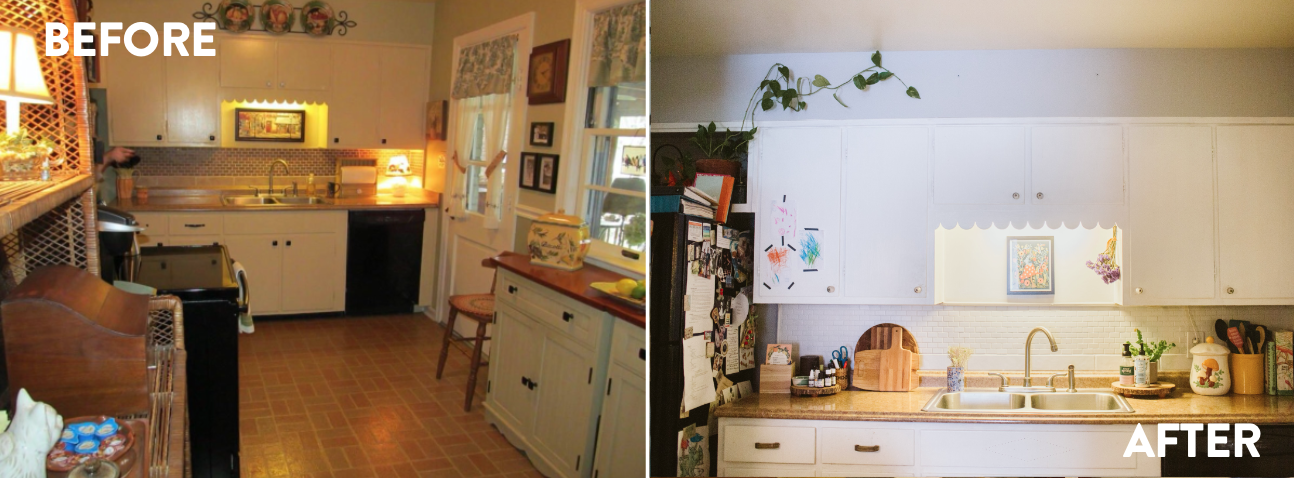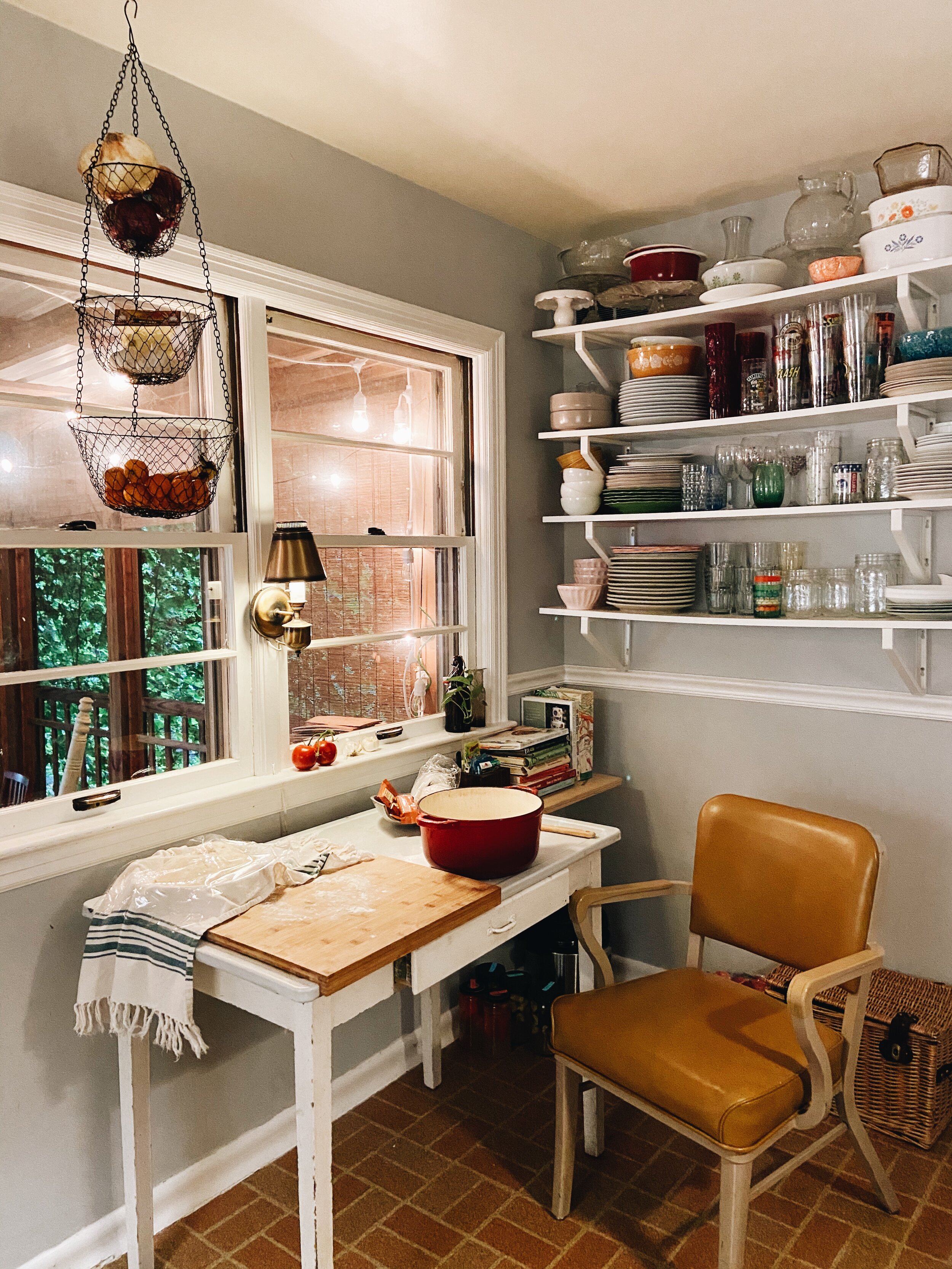KITCHEN (BEFORE & AFTER) PART II
Sometimes I don’t notice the negative features of a room until I’ve brought my stuff in to find its place. Our hope, when moving back to Louisville was to plant roots and stay somewhere long-term. However, renting a home again was the best option for our current season of life for a couple of reasons. We’ve rented a handful of times in the past, and we’re all about making it feel like our own by being as resourceful as we can with the things we already have. The paint we used was still leftover from the house we rented before - and so are most of the things we use for storage and decor. But when renting a home, there is a unique set of challenges. Instead of punching out walls and ripping out old cabinets, it requires innovation and flexing my creative muscle to make space work with what we have.
Whether you’re moving into a new space or rethinking your current setup, here are some of the things I’ve done in our home to maximize the space and brighten it up some.
STORAGE
One of the obstacles with this kitchen is the lack of space for storage. The cabinets are few and lack adequate space for storing everything we like to access in our kitchen. It does, however, have a little open space on the walls. We had a similar challenge in the previous home we rented. We use shelving fixtures we bought from Ikea several years ago and turned a blank wall into open shelving for dishes and glasses. I love the feel and ease of open shelving - and how it brings additional character and personality to the room.
A question that often comes with open shelving is whether or not our dishes get dusty. I’ve found that we use a majority of our dishes enough that we haven’t run into this problem. But we also have a habit of rinsing our less used glasses and plates before use, and that helps get any sitting dust off of those.
Much like our previous home, the kitchen lacks counter space. We have an old metal top table that we use for extra space. I’ve so loved this little table and how it’s traveled with us to so many homes.
STOVE
We rarely use the microwave anymore and could almost do without it. But we’re not entirely there yet, so we still needed to find a spot for it. Since we don’t have a lot of space, I didn’t want to lose so much from something that we don’t use often. We had some leftover wood from some old shelving and brackets, so we used these to create a home for it, along with our toaster oven, coffee pot, and other supplies.
The boys help set the table for our meals. They love grabbing their plates, cups, and forks and taking them to the table. To help make this routine as easy for them as possible, I put their plates and cups in a basket they could easily reach. They both will regularly grab a cup from the cup basket to fill up with healthy snacks. We wanted to keep this low and accessible to both of them.
SINK
This house lacked a functional pantry space. I knew we would need to use most of our cabinets for storing our food items. Also, the two cabinets under the sink aren’t used very much because the sink leaks intermittently – and when it does leak, it’s bad.
The kitchen was painted dark green and had dark tiles behind the sink. I prefer bright kitchens, but this kitchen doesn’t get a lot of direct sunlight. So I painted all of the green to grey (the same leftover paint from our previous house). I also repainted the cabinets from a cream color to bright white, replaced the knobs (I saved all of the original, so we can take them with us when we leave), and painted the backsplash white.
Because we have so little counter space, we’re always trying to rework things to create more space.
Some features I’ve really grown to love about this kitchen:
how cozy it is
that you can see into our backyard
that it’s right next to the back porch
I can watch the boys play outside while we cook
how all of the windows open (especially in the spring)
how this particular room opens to a screened-in porch
that I can see my bird feeder from the window
Credits: Author - Jacintha Payne; Photography - Ali Henderson & Jacintha Payne (last photo) |



















